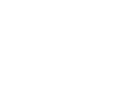1 Golden Sparrow
PUNE

ALL ROADS MAY LEAD HERE BUT WE TOOK THE ONE NOT TAKEN BEFORE
You didn’t get to the pinnacle of success by simply following in the footsteps of those before you. You went off the beaten track, made your own destiny and when you got there, had the satisfaction of knowing that it was the road not taken. 1 Golden Sparrow is not just your usual luxury address. Nestled between high rises on Pune’s most iconic address, Prabhat Road, this six-floor luxury address marks the debut of the Golden Sparrow Corporation, a young and enterprising company with bold ambitions for Pune. It combines aesthetics, global design sensibilities, high quality standards and features built for modern living rarely seen in these parts before.
-

Round-the-clock concierge service
-

Plush, state of the art gymnasium
-

Complimentary Mariott Preferred membership for 5 years


24-hour security services

Intercom system

3 level video security system

Broadband provision

Two high-speed elevators

Two parking spaces reserved for each apartment
Project Name :
1 Golden Sparrow
Sector:
Residential
Floors:
7
Size:
Carpet Residential – 781 sq.ft. to 1904 sq.ft. Carpet
Units:
Commercial – 104 Residential – 98
- Apartments
- Split units placed in bedrooms, living rooms and dining area along with ductable unit with scroll compressor
- Texture finish with weatherproof coating on external walls and emulsion paint on internal walls
- SS and glass railing
- Walls
- POP with emulsion on the internal walls and ceilings of living, dining, kitchen and bedrooms
- Imported vitrified tiles dado on the internal walls of the bathrooms
- Armstrong tile false ceiling in the bathrooms
- Flooring
- Italian marble in living and dining room
- Imported vitrified tiles (600×600) and HDF wooden floors in bedrooms
- Anti-skid imported deck tiles in toilets and terrace
- Only the finest materials will be sourced and used in creating 1 Golden Sparrow, to ensure it stands the unforgiving test of time
- Accessories
- Duravit sanitary ware, Grobe CP fittings, Geberit concealed flush tank and a mirror in the bathroom
- Dual sink, Corian Otta in the kitchen
- Higher gauge aluminum windows that can be opened and plywood with veneer finish doors
- Electrical
- Concealed conduit with PVC insulated copper wiring
- Sufficient power outlets including cable and telephone points around the apartment
- 100% power backup

Property Layouts & Floor Plans

Ground Floor


