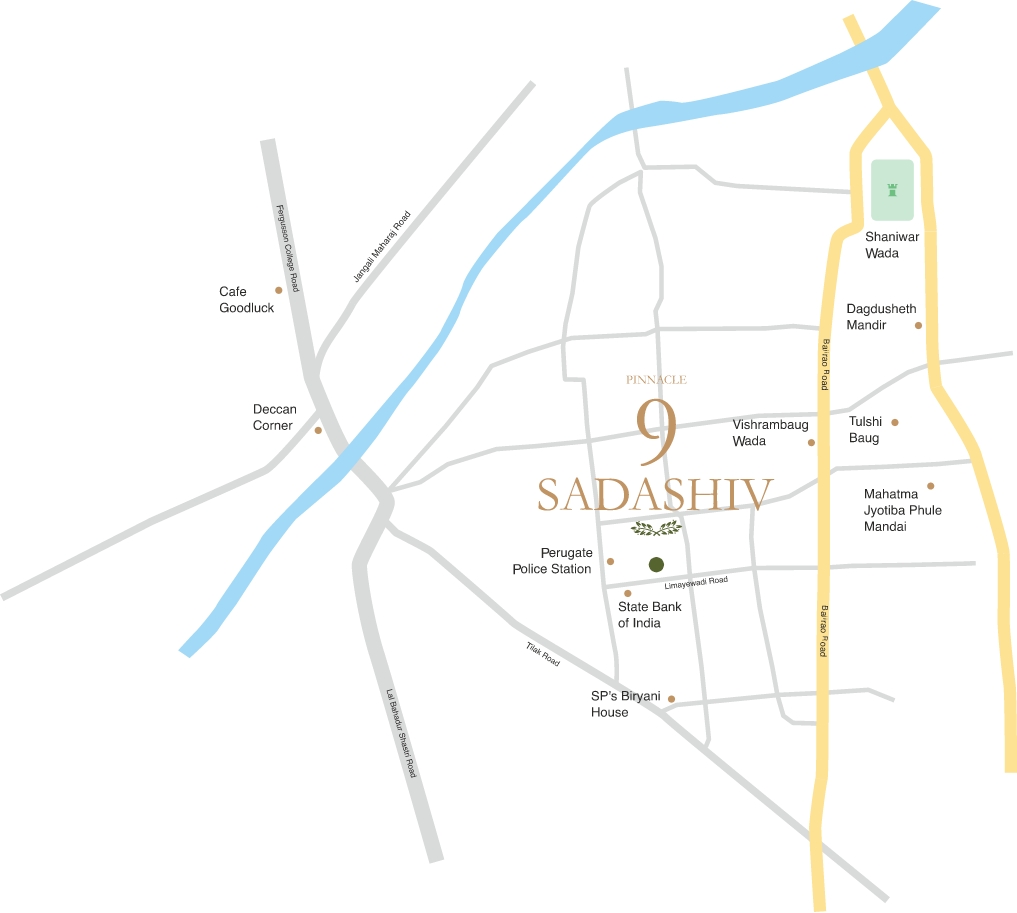Pinnacle Neelanchal
PUNE
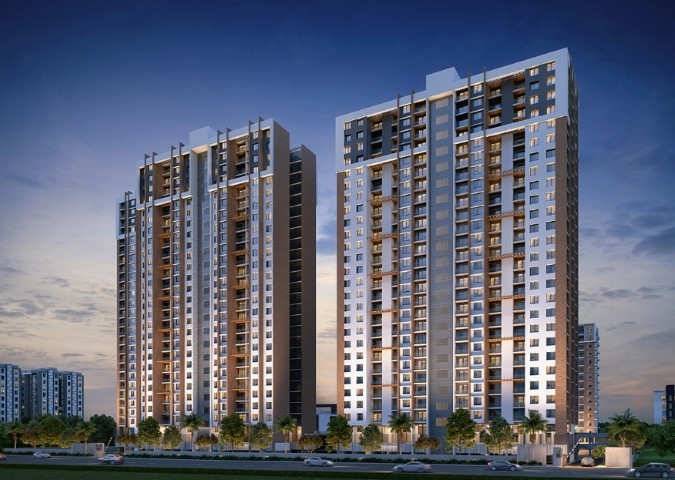
Pinnacle’s Neelanchal is the epitome of all that Pinnacle Group stands for. Simply, it celebrates the coming together of community and luxury living, which is accentuated by our signature blend of modern and sustainable design. This exclusive -acre residential project has never-seen-before amenities with futuristic planning and high quality architecture. With 50,000 square feet of tropical forest area, campsites, tents and barbeque pits, a day care centre with trained staff, senior citizen housing, a spare kitchen with trained staff to cook meals, a play zone for children, a fitness centre, a grocery store, and medical aid facilities, this project places its residents in the lap of luxury.
-

Enjoys easy connectivity via public commutations & private travel
-

Close to premium schools, colleges, hospitals, temples, movie theatres, food junctions and more
-

Lush tropical forest, complete with Campsites, tents and barbecue pits.
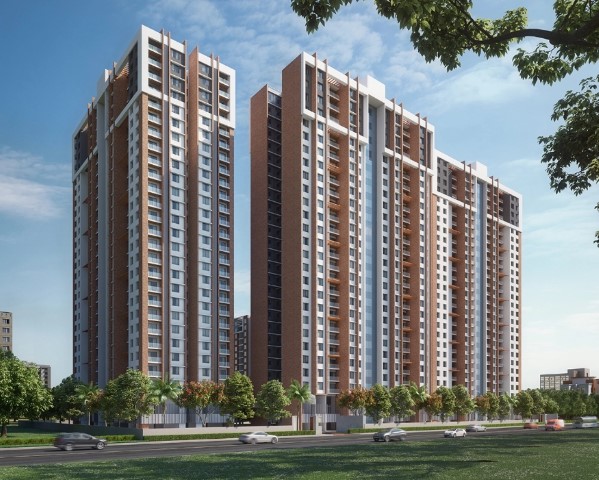

Health Care

Day Care Center
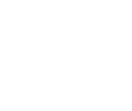
Convenience Store

Playzone For Children

Secure Campus with CCTVs

Attractive Entrance Lobby

Generator Backup for common areas
Project Name:
Pinnacle Neelanchal
Sector:
Residential
Size:
2 &3 BHK Ranging from
700 SQFT to 1050 SQFT Carpet
Units:
600
- Walls
- External — 6” thick AEC block.
- Internal — 4” thick AEC block.
- Flooring
- Living & other rooms — 600 x 600 Vitrified flooring with 3” same skirting (Kajaria/Nitco/Johnson or equivalent).
- Washrooms, Terrace & Dry Balcony – 12”x 12” Antiskid ceramic flooring (Euro).
- Doors
- Decorative main entrance door in Teak Wood with veneer finish as well as Halldrop, Handle, Night Latch, Tower bolt & Magic Eye for main entrance door.
- All flush doors with plywood frames.
- Granite/Marble frame for all washroom doors.
- Premium quality SS fixtures & fittings.
- Kitchen
- One side 24” wide Jet-black Granite platform with SS sink (Nirali).
- Porcelain Matt finished Ceramic titles dado or equivalent.
- Provision for refrigerator.
- Attached dry balcony with provision for washing machine & dish washer.
- Painting
- Internal – O.B.D. Paint.
- External — Texture Paint.
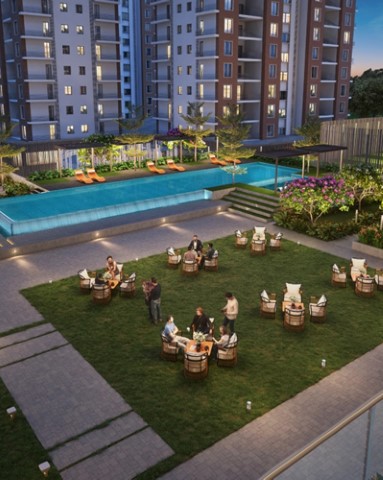
Next to Vibgyor school, Banner Annexe, Survey no. 21, Sue, Pune, Maharashtra 411021
Get Directions


