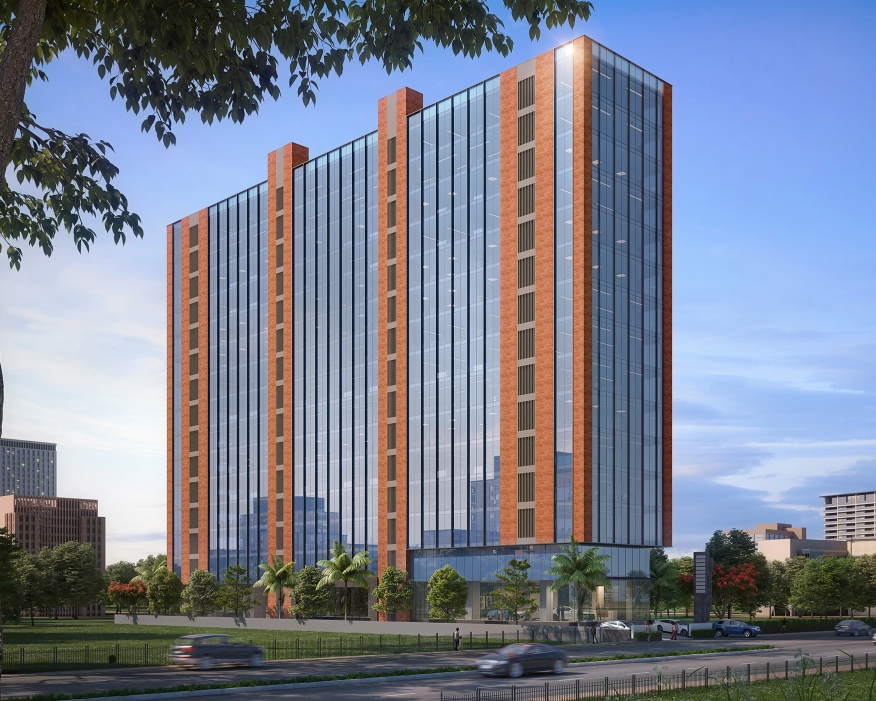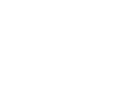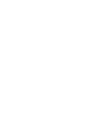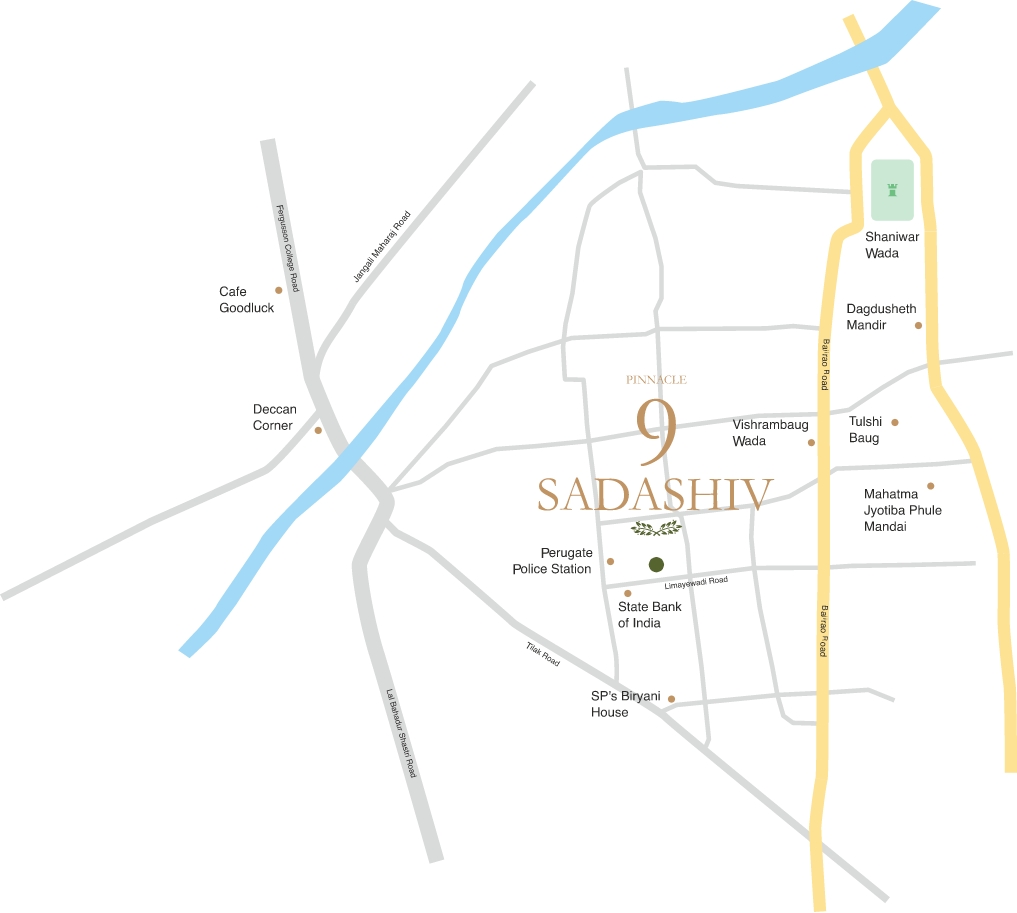Pinnacle Northern Gates
PUNE

Pinnacle Northern Gates is a commercial project which boasts of 14 floors with over 100 exceptional and contemporary office spaces. Each space is equipped with sustainable features, revolutionary and innovative designs, and new-age luxuries. With glass facades in workspaces, modern amenities, an impressive grand lobby, ample parking spaces and well-planned architecture, this project creates an inviting working environment. Northern Gates’ location in Koregaon Park puts it right in the heart of Pune, allowing owners to make most of all that the city has to offer!

Grand lobby

Provision of high speed internet

4 premium high speed stretcher lift

Spacious Parking with Stack facility

Secured Campus With CCTVs

Full electricity backup for office and common areas

Valet Parking
Project Name :
Pinnacle 9 Sadashiv
Sector:
Residential
Commercial
Floors:
14
Size:
Commercial – 193 sq.ft. – 2393 sq.ft. Carpet Residential – 781 sq.ft. to 1904 sq.ft. Carpet
Units:
Commercial – 104 Residential – 98
- Walls
- 150 mm thick walls with sand face plaster for exterior wall
- surfaces and gypsum coat for internal wall
- Flooring
- Vitrified tiles flooring in apartment
- Vitrified / ceramic tiles dado in toilets up to lintel height
- Vitrified / ceramic terraces and toilets
- Doors
- Main door -Veneered finish main door with SS fittings
- Bed room doors – Engineered wood door frame & laminated finish flush doors with SS fittings
- Granite frame for toilet doors & shutters with flush doors with SS fittings
- Ceiling
- Gypsum punning finish ceiling for all rooms
- Kitchen
- Polished granite kitchen platform furnished with single bowl SS sink
- Electrical provision for essential kitchen appliances and exhaust fan
- Dado tiles up to 3’ height above kitchen platform
- Electrical and plumbing provision in dry terrace for washing machine

Property Layouts & Floor Plans
At Koregaon Park The citi’s spirited heart!
GVQX+PVR, Northern Gates, Meera Nagar, Koregaon Park, Pune, Maharashtra 411001
Get Directions


