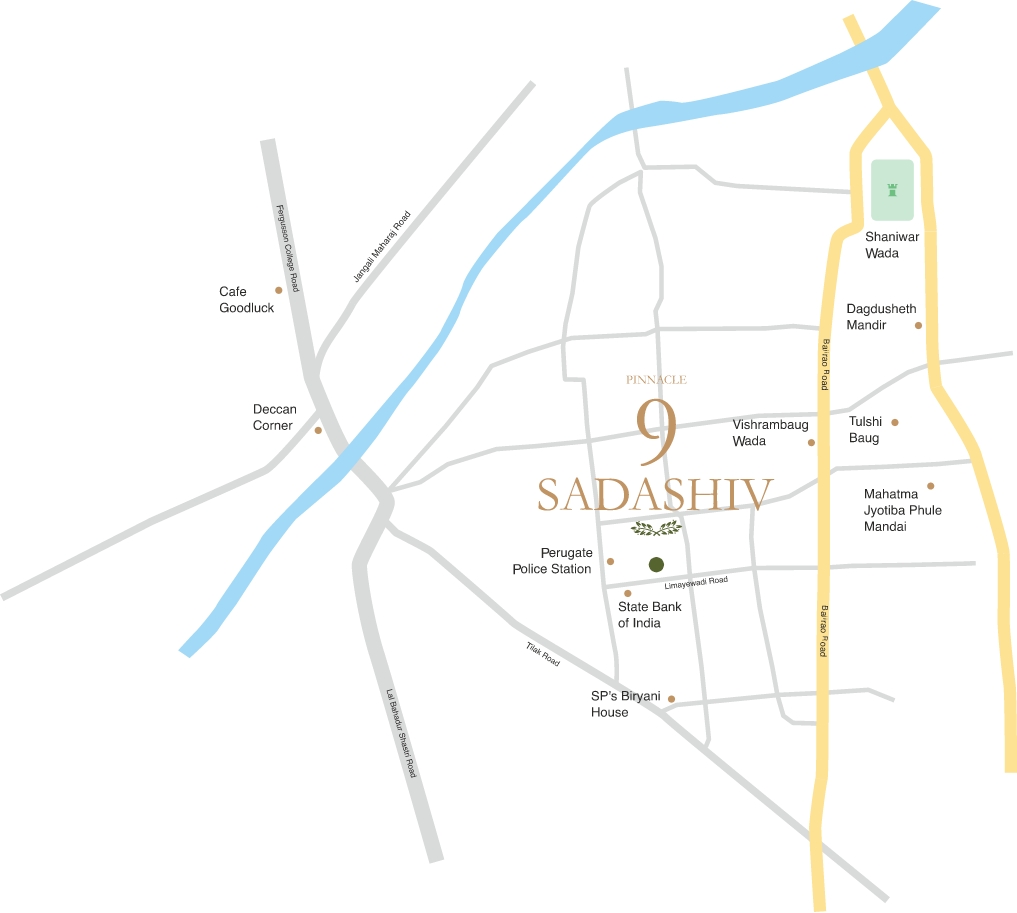9 SADASHIV
PUNE
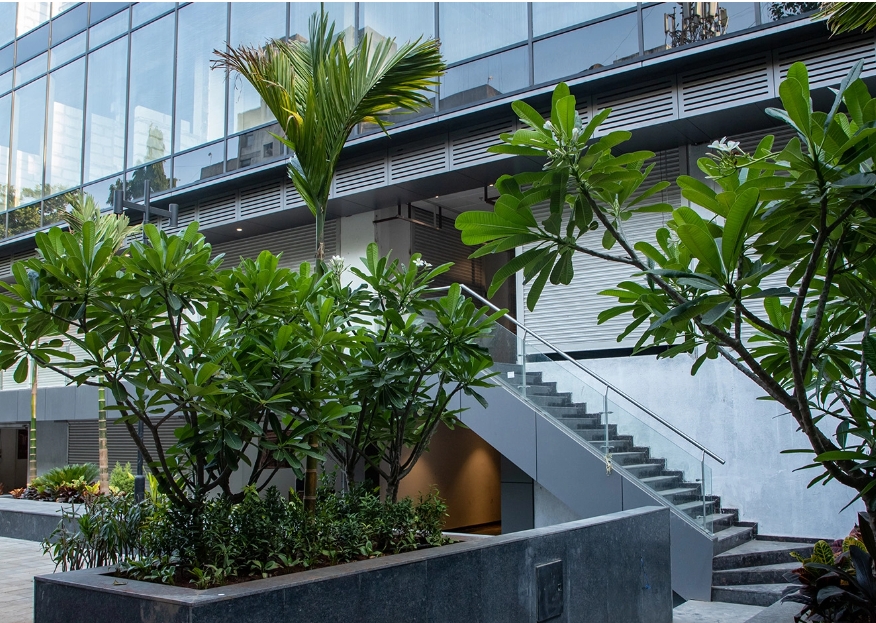
9 Sadashiv is a mixed used project which is home to residential and commercial spaces. The design of the project has ensured a unique combination of the two different spaces in a way that. This elegantly crafted building space has seamlessly integrated two different types of spaces in a way that allows each to have its own distinct personality, with all possible comforts. While the futuristic office spaces are designed to create a lasting impression, the spacious retail spaces and showrooms have exceptional visibility and road frontage on all three sides. Complementing this are dynamic and glamorous residential spaces with spacious 2 to 3 bedrooms that are impeccably designed with soundproof windows, ample of natural light, luxurious amenities and premium designs of refined sensibilities. As is the case for all Pinnacle properties, this project also includes the organization of cultural and entertainment programmes for its residents throughout the year!
-

Centrally located to bring you close to all possible localities of Pune
-

Enjoys easy connectivity via public commutations & private travel
-

Close to premium schools, colleges, hospitals, temples, movie theatres, food junctions and more
-

Close to green pastures of several gardens & intra-city hill treks
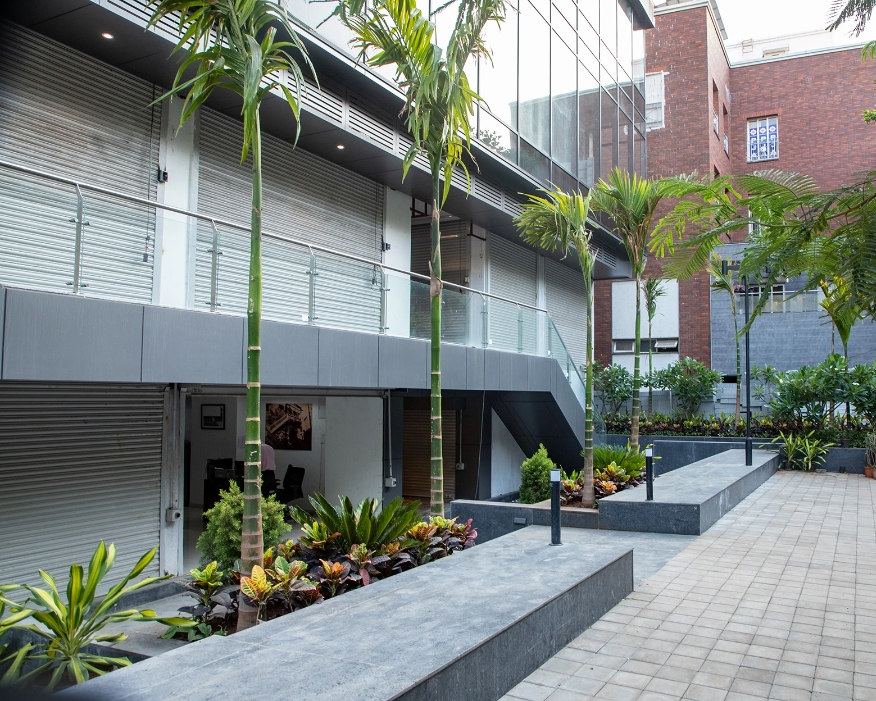

Swimming Pool
A refreshing dip in the pool

Gymnasium
A healthy routine at our well- equipped gymnasium

Podium garden
A deliberate green statement, right in the heart of the city.

Spacious Parking
Spacious Parking with Stack facility
Project Name :
Pinnacle 9 Sadashiv
Sector:
Residential
Commercial
Floors:
14
Size:
Commercial – 193 sq.ft. – 2393 sq.ft. Carpet Residential – 781 sq.ft. to 1904 sq.ft. Carpet
Units:
Commercial – 104 Residential – 98
- Walls
- 150 mm thick walls with sand face plaster for exterior wall
- surfaces and gypsum coat for internal wall
- Flooring
- Vitrified tiles flooring in apartment
- Vitrified / ceramic tiles dado in toilets up to lintel height
- Vitrified / ceramic terraces and toilets
- Doors
- Main door -Veneered finish main door with SS fittings
- Bed room doors – Engineered wood door frame & laminated finish flush doors with SS fittings
- Granite frame for toilet doors & shutters with flush doors with SS fittings
- Ceiling
- Gypsum punning finish ceiling for all rooms
- Kitchen
- Polished granite kitchen platform furnished with single bowl SS sink
- Electrical provision for essential kitchen appliances and exhaust fan
- Dado tiles up to 3’ height above kitchen platform
- Electrical and plumbing provision in dry terrace for washing machine
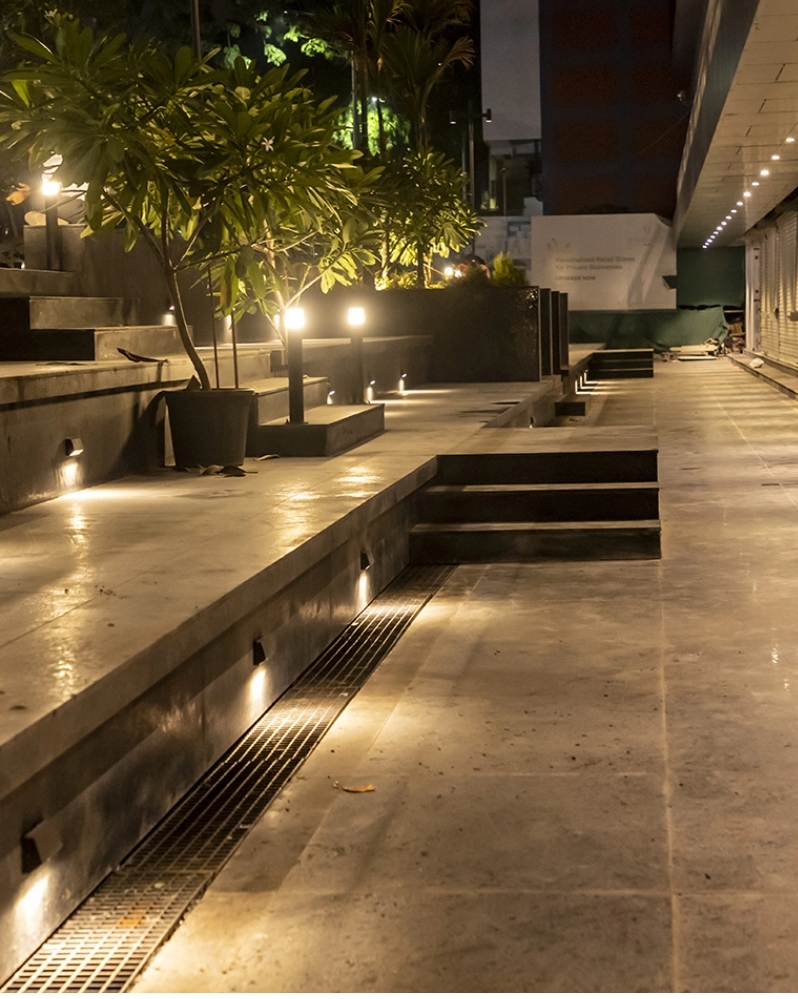
Property Layouts & Floor Plans

Basement

Ground Floor

First Floor
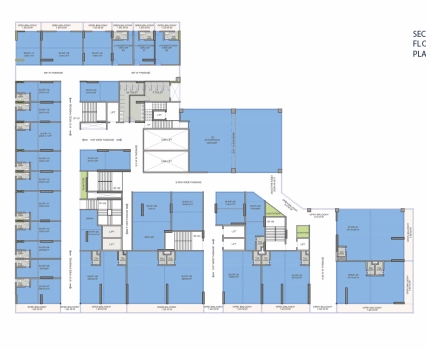
Second Floor
The Revered Charm of Sadashiv Peth!
1309, Sadashiv Peth Rd, near Bharat Natya Mandir, Perugate, Sadashiv Peth, Pune, Maharashtra 411030
Get Directions


